Foxes Love Lemons Dream Kitchen Reveal
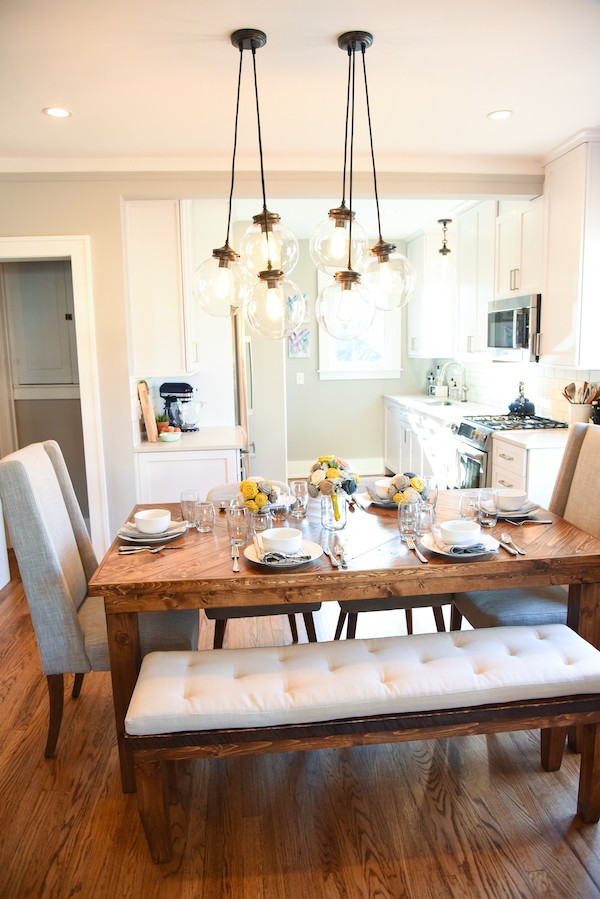
First, an anti-disclosure: I was not paid, perked, reimbursed, gifted or compensated in any way to use any of the items you see in this kitchen. My husband and I paid for this renovation entirely out of our own pockets. Since the kitchen is (quite literally) my workplace, and the dining room is (also literally) the center of our home, we chose surfaces, fixtures and appliances that worked best for our lifestyle.
You guys, the wind chill in Detroit is like eight degrees right now. Can I tell you how happy I am to not be cooking dinner in my backyard anymore? In all seriousness, our kitchen remodel was 95% finished as of one day before Thanksgiving (nothing like hosting Thanksgiving dinner to break in a new kitchen, huh?), and is now about 99% finished.
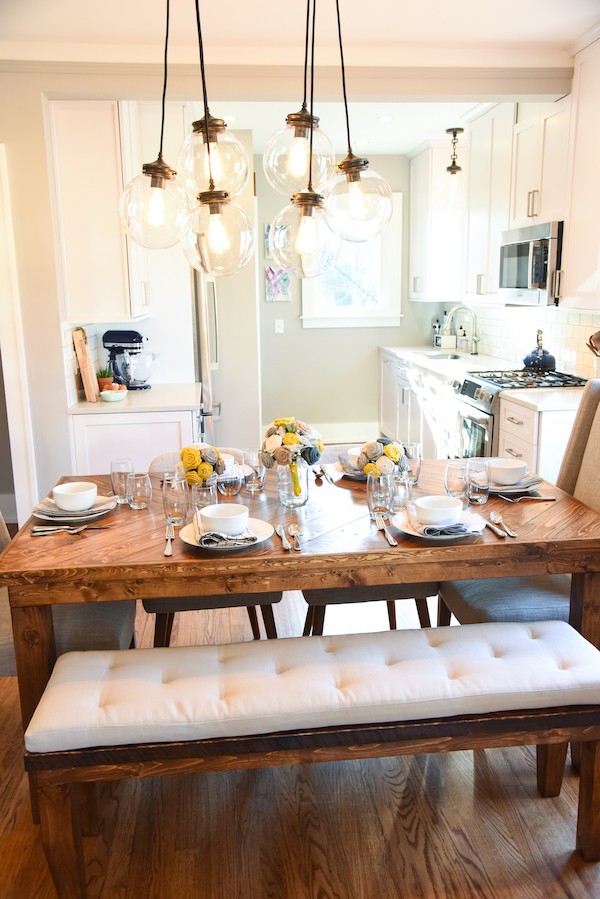
First, let’s back up. We moved into this house over the summer, knowing we’d get started on a kitchen remodel as soon as our contractor was able to. Our house is a modestly-sized 1925 Craftsman-style home, with a million charming features. The outdated kitchen was not one of them (see before-and-after comparisons at the end of this post to get an idea of what I’m talking about).
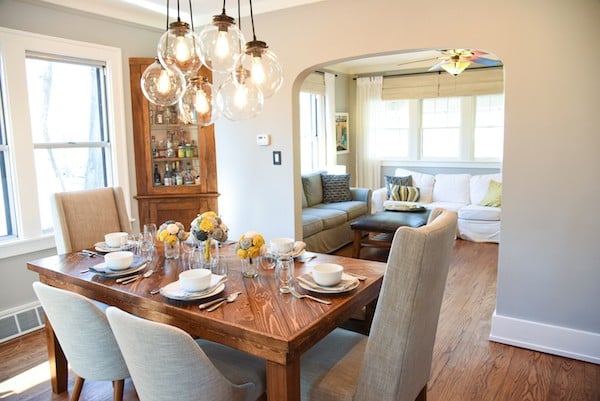
Not only was the old kitchen an eyesore, but it was not at all functional for somebody like me who spends a lot of time in the kitchen (that’s an understatement). The layout was poor, with the fridge and (electric) range directly next to each other, with no counter space at all on that side of the kitchen. The (undersized) dishwasher was awkwardly in the middle of the room, as was the sink. Somebody had taken a major short cut by cutting out the countertop around a windowsill, rather than taking the time to correct the layout. There was hardly any storage space to speak of, leading to an extremely cluttered counter. Guys, there wasn’t even a garbage disposal.
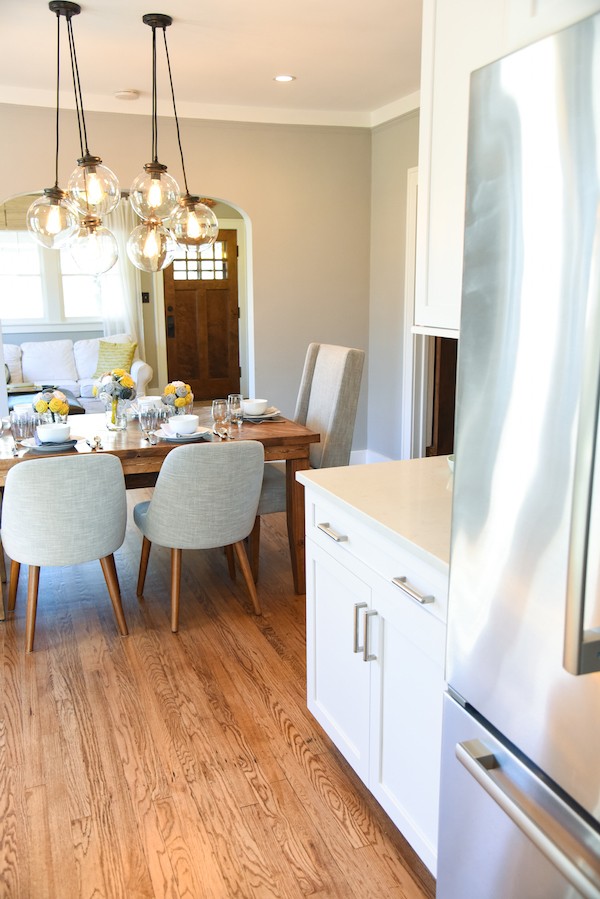
I worked with a kitchen designer to re-layout the space and order the cabinets. The rest of the decisions were pretty much left up to me in many ways. Let me tell you, the process was nothing like you see on HGTV. The light fixtures, cabinet pulls, faucet, subway tile, appliances, paint color and countertops did not pick out themselves. Instead, I spent countless hours (days!) driving around metro Detroit to various source stores and choosing, ordering and picking up all of these finishing elements.
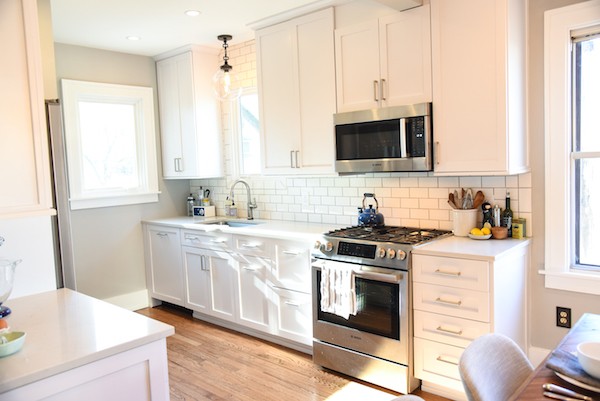
After all the planning, it was time for the contractor and his team to get to work, and for me to lock myself into my home office for the next 8 weeks. The guys would be removing a wall between the kitchen and dining room in order to extend the kitchen a little bit, installing a support beam where the wall used to be, re-doing all the drywall and ceilings, installing a ton of new lights and other electrical work, running a gas line for my (first ever!) gas range, putting in new windows, new cabinets, new appliances, tile, painting, patching and re-finishing the floors, re-doing some heating and cooling, and about one million other little things.
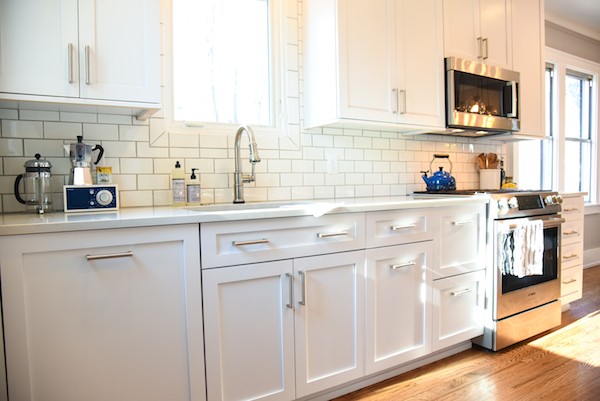
While I wouldn’t say living in a construction zone was fun, it was by no means as hard as I thought it would be. For most of the renovation, the weather was still pretty warm, so we were able to grill our meals outside, and eat some of them on the deck. I had a little makeshift kitchen in the garage. And I’ll be honest – we went out to eat a lot. We kind of built the cost of that into the overall budget, and just rolled with it.
Working was difficult, but I turned to slow cooker and cocktail recipes to keep my clients happy, which worked out OK. Oh, and we had to move into an Airbnb for four days while the floors were being refinished, where I cooked and photographed a faux Thanksgiving dinner.
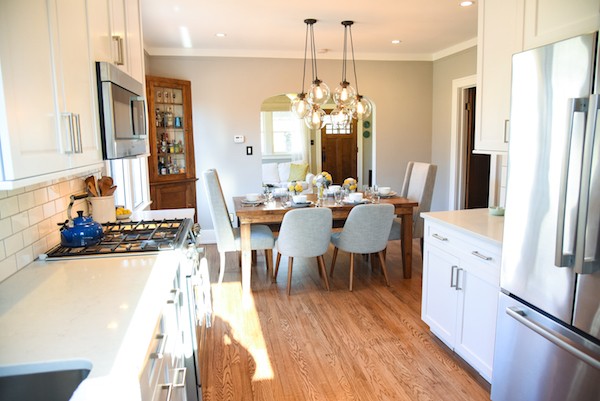
The hardest part for me was actually dealing with all of the construction dust. Being prone to sinus issues, I tried to keep doors closed and taped off, but was still surprised just how much dust went . . . everywhere. I feel like we’re still getting it all cleaned up.
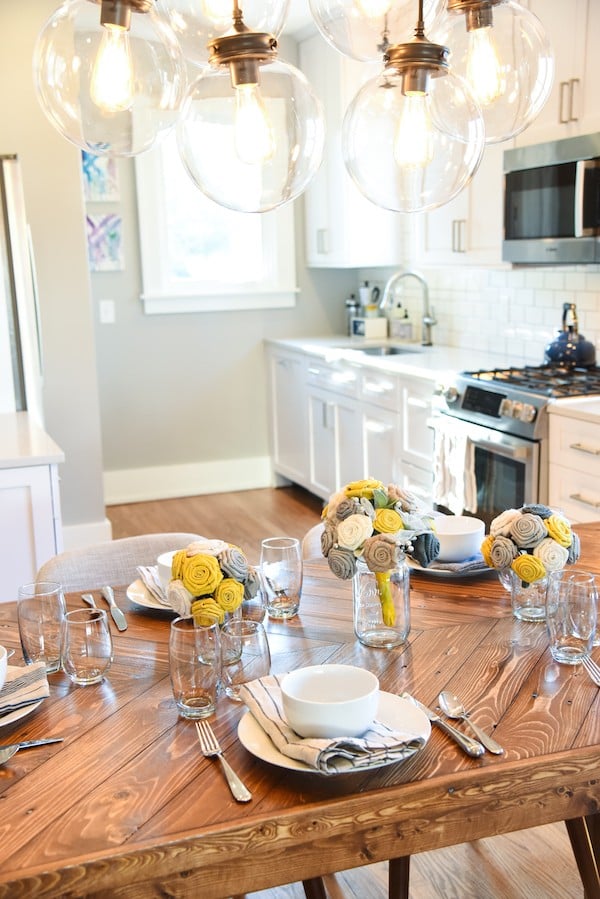
Today, I can tell you that all of the dust and inconvenience was totally worth it. Having spent hours upon hours brainstorming layouts to make it most efficient for my job, I can say that I’ve definitely achieved that. While it’s by no means a huge kitchen, it’s my dream kitchen in functionality and beauty.
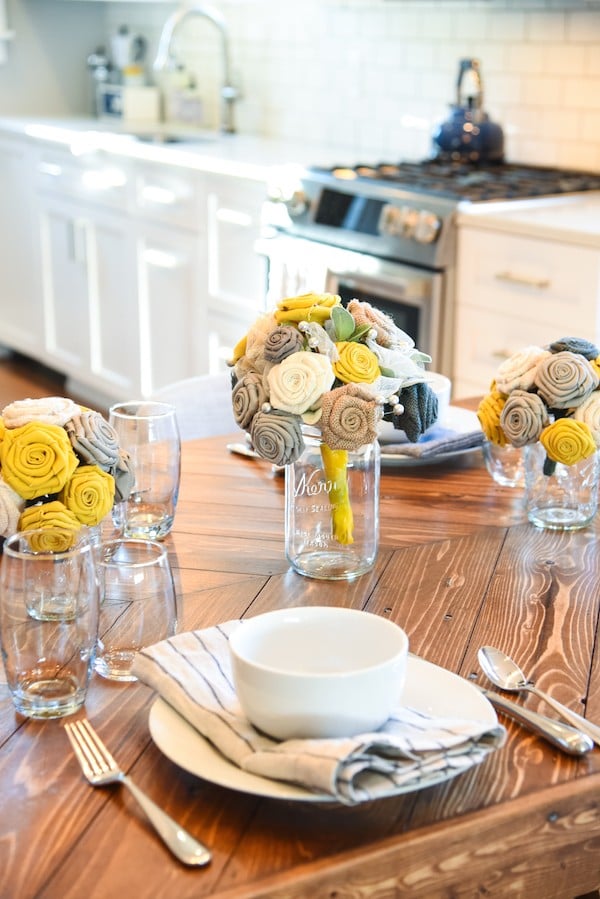
Little things like having a big cabinet with slide-outs for pots and pans, two really deep drawers (one for lots and lots of fresh kitchen towels, the other for the food processor and blender), a touch faucet, a pull-out garbage and recycling center, a knife drawer (which I forgot to take a photo of, sorry), maintenance-free quartz countertops, and a quiet (and concealed!) dishwasher have made a world of difference in this space. Oh, and I finally got that garbage disposal and gas range, too.
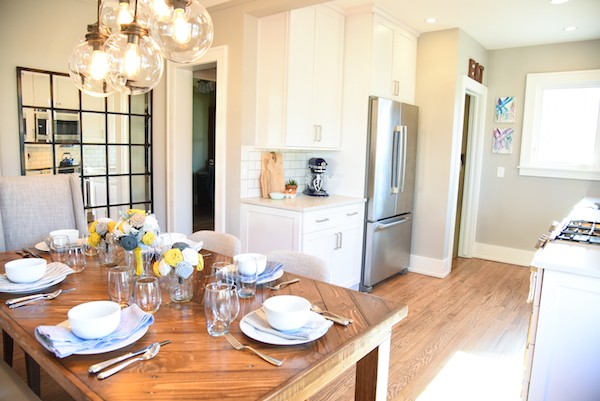
So there you have it. When you see a delicious new recipe on this blog from here on out, just know that it was cooked here. By me. With a giant grin on my face. I’ll continue the barrage of photos below. If you have any questions about sources or anything else, please ask in the comments below. I’m happy to help!
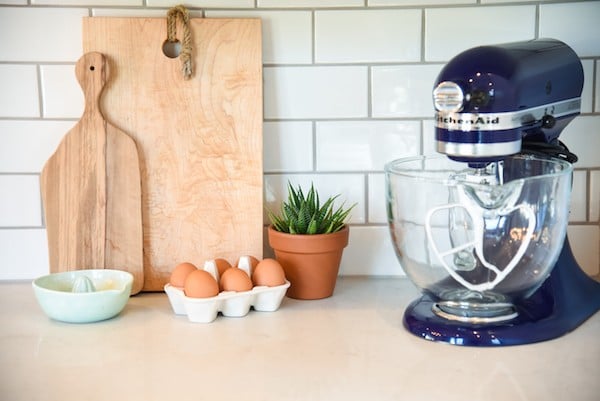
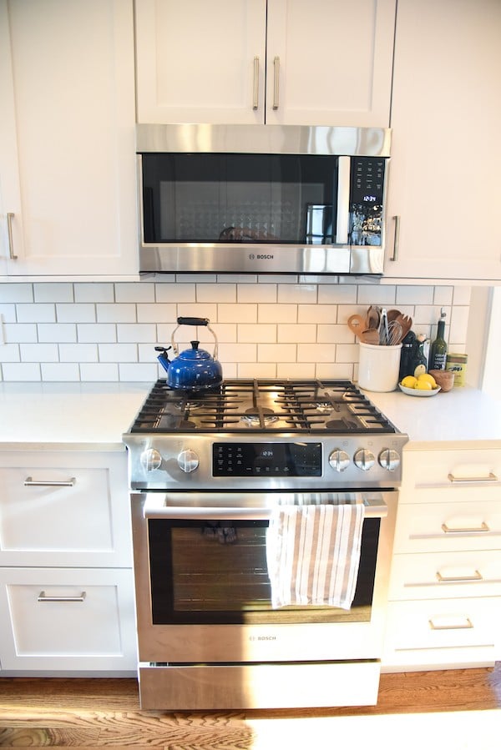
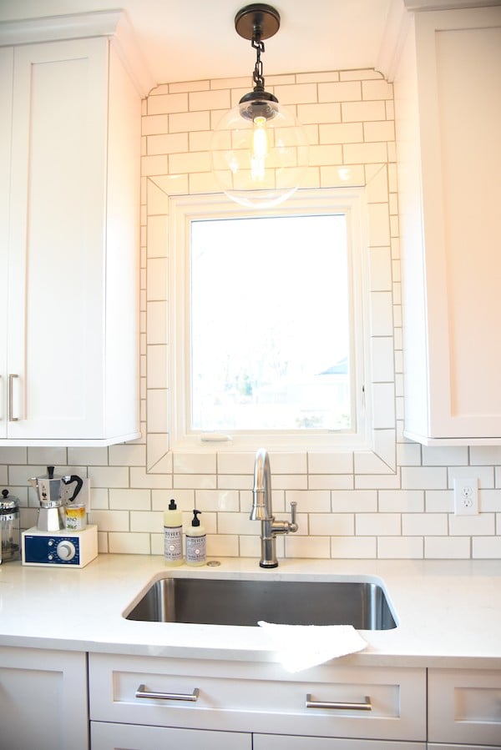
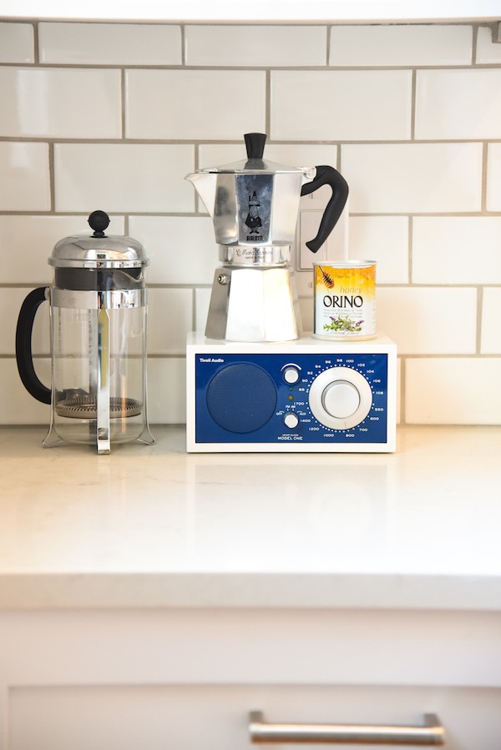
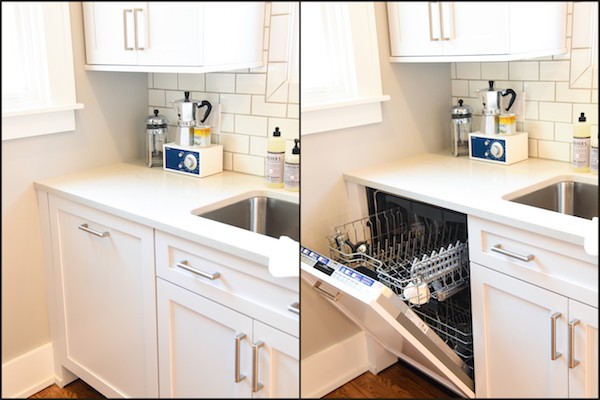
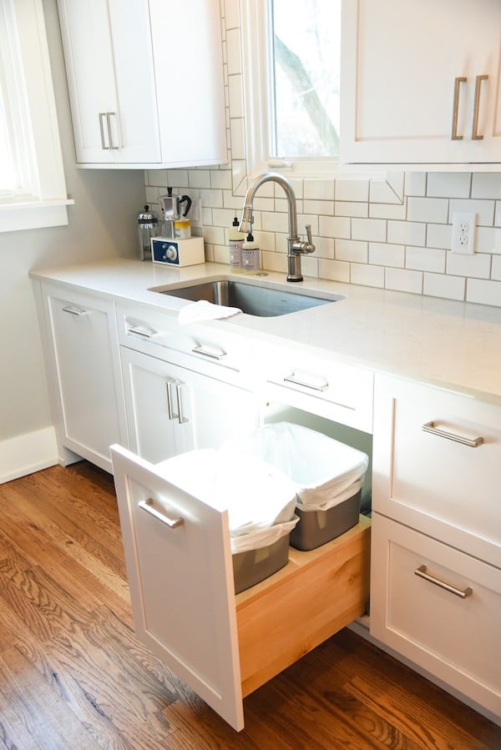
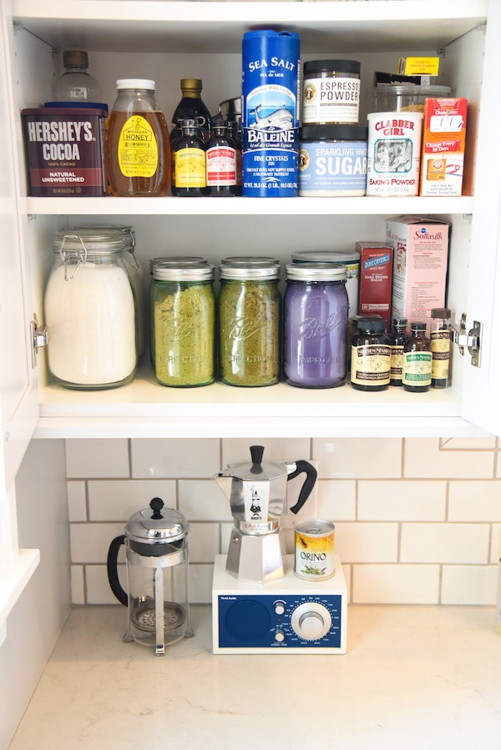
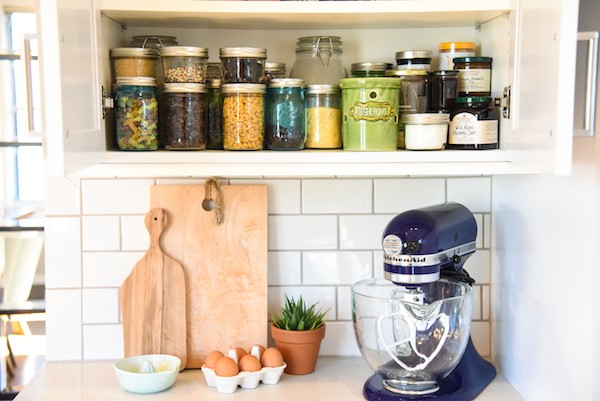
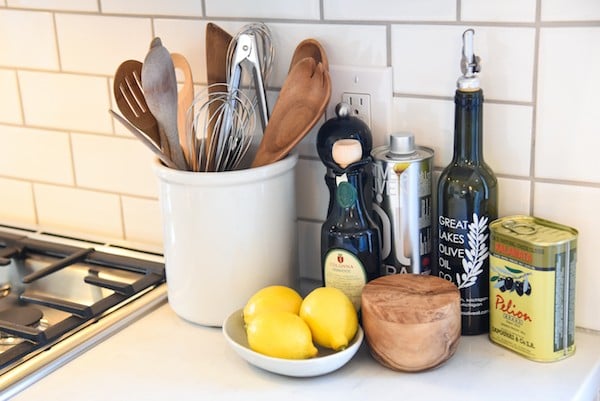
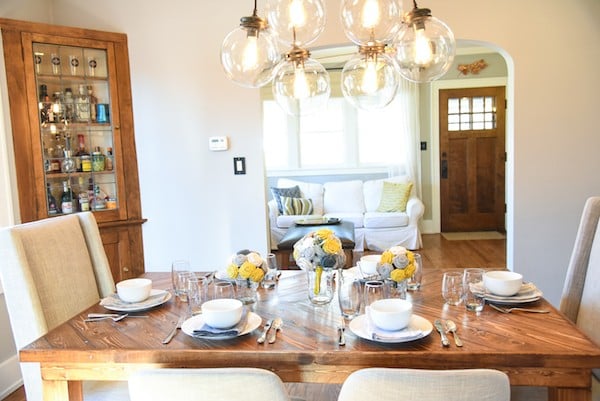
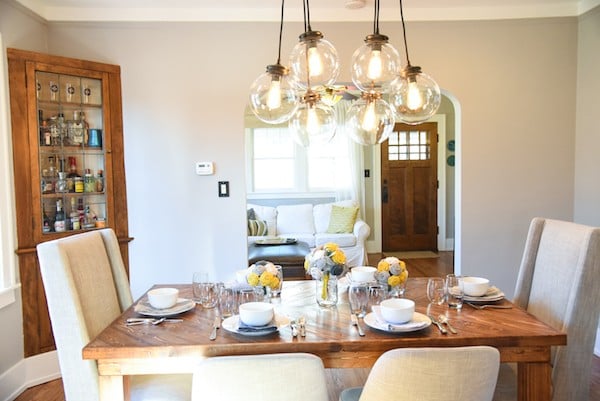
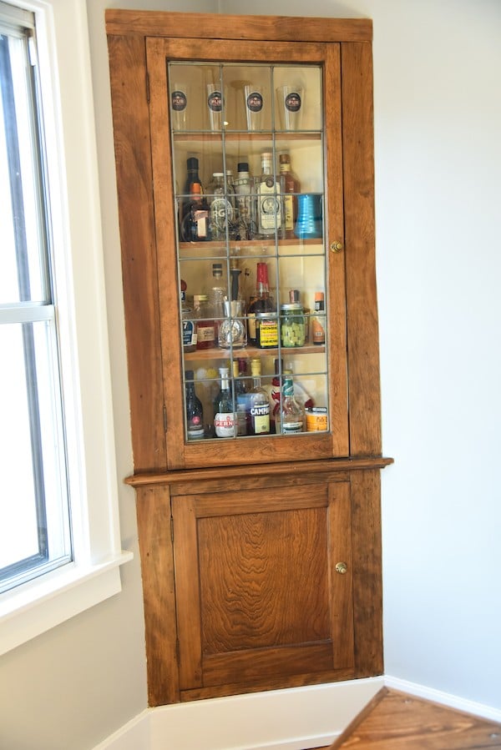
Ready for those before-and-afters? Get ready to cringe at the befores and rejoice along with me at the afters:
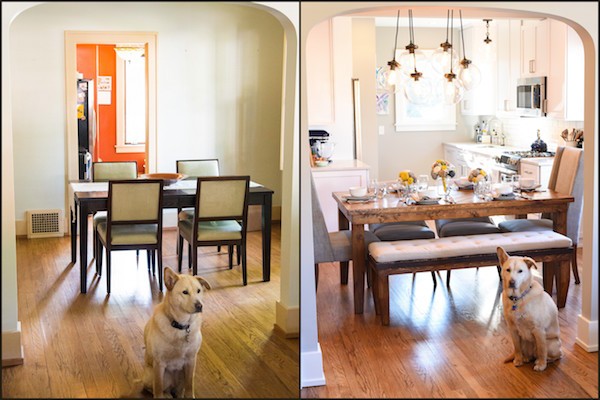
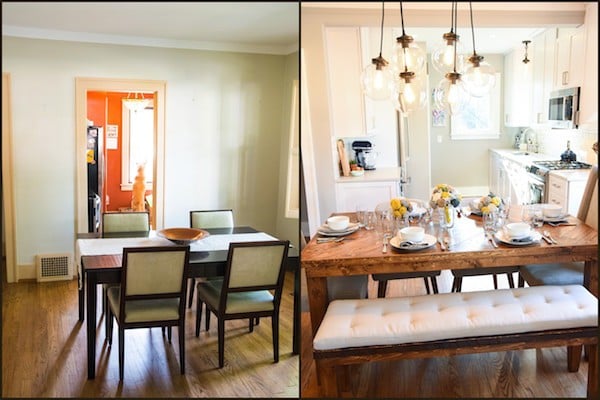
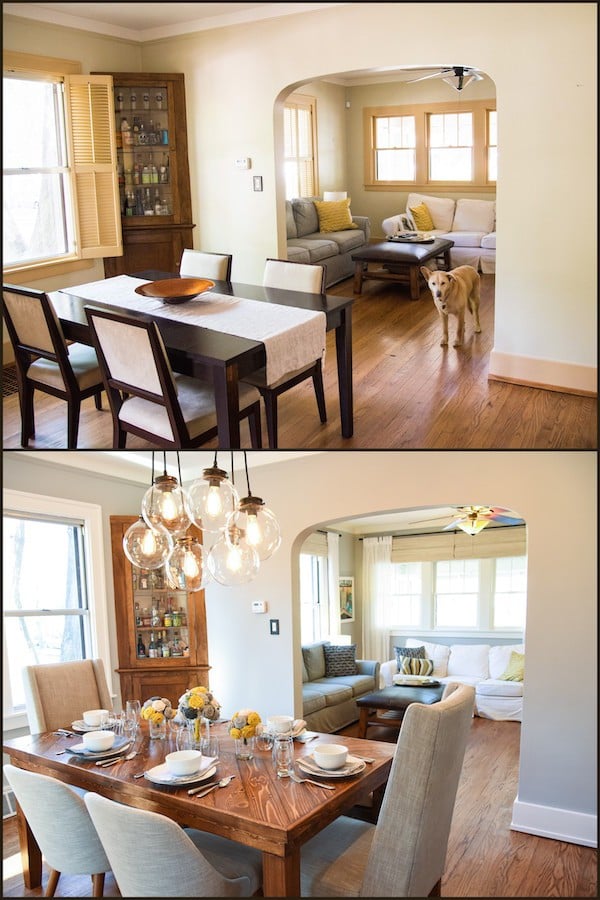
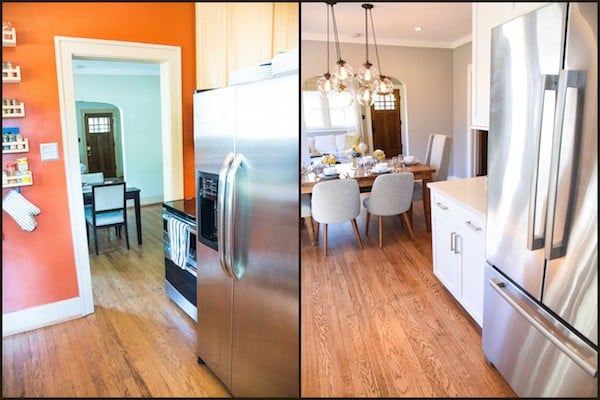
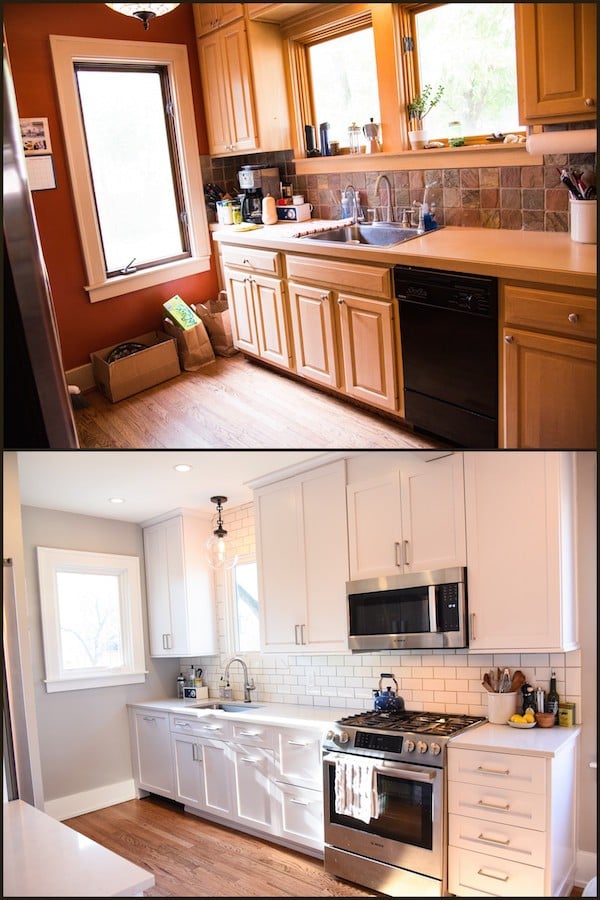
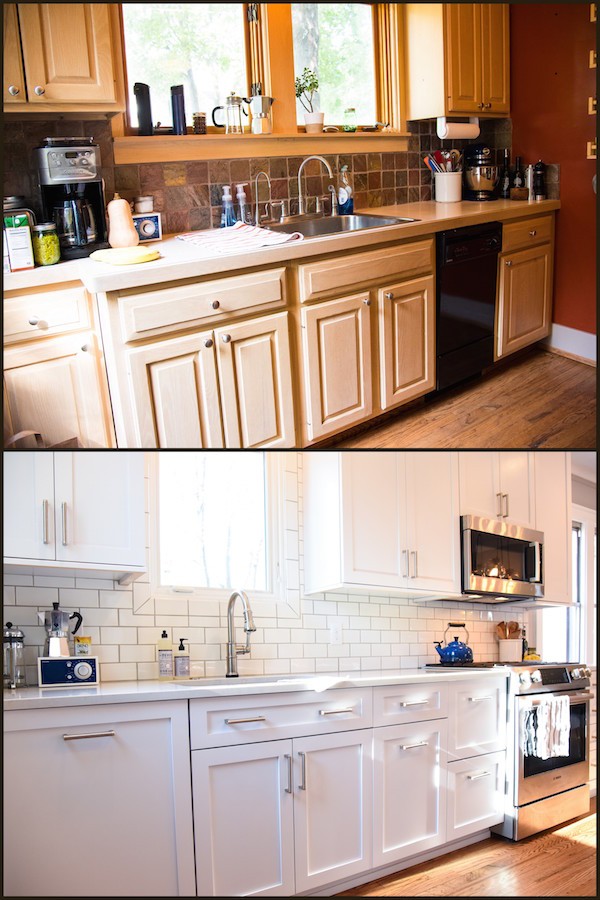
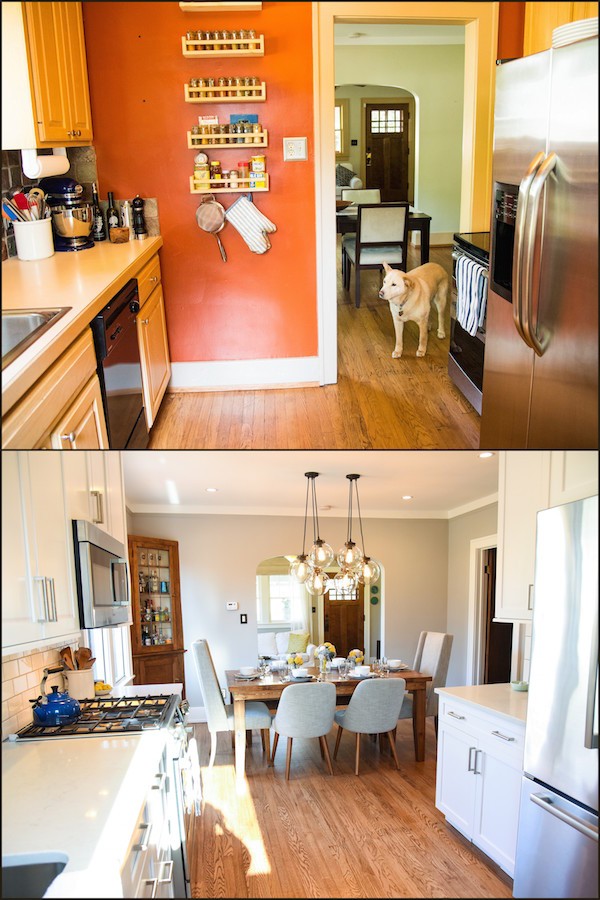


Hi, I love your timeless kitchen! This will still be current years from now. Can you give more info on your dishwasher? What’s the brand? Are you still happy with the wood panel? We are fixing up an 80’s house with a more outdated kitchen than your old one.
Hi there! According to my appliance receipt, the dishwasher is a Panel Ready Bosch 800 DLX 44dBA 3rd Rack Dishwasher. Three and a half years later, we still absolutely love it. The wood panel still looks and functions great, too!
Last annoying question: What color and style are the cabinets?
Hi Christy – not annoying at all. Seriously, ask away. The brand/style is Omega Full Access, Puritan. The color is Pure White.
I’m going to call Cobblestone! I love everything about your kitchen, especially those cabinets, the pulls, and that soft gray countertop. Thanks for sharing —
So glad to hear that, Christy! Tell Eric I say hello if you end up working with him. Best of luck with your reno!
I just stumbled onto your blog, and I’m obsessed! I live in Royal Oak and your kitchen is my inspiration board. Can you say where you got the cabinets and counter tops (Are they silestone’s blanco city?)
Hi Christy – Oh wow, I’m so flattered! Eric Johnson at Cobblestone Kitchen & Bath in Berkley designed the layout for me and ordered the cabinets (Omega Full Access). He is GREAT and I highly recommend having an expert help with the planning. The quartz countertops are Caesarstone London Grey and were ordered through PMP Marble & Granite in Troy.
Definitely feel free to let me know if you have any other questions. I’m happy to help!
Hi! I really love your kitchen remodel. I am soon beginning my own and have a few questions. What range did you use? Is the dishwasher hidden behind cabinetry? And.. Now that you have been in the kitchen awhile… Are there any surface/appliance choices you would change? Also, the blog post on the remodel was so informative…thanks!!!
Thanks so much, Leigh! The range I used is the 30″ SS BOSCH 800 SERIES DUAL FUEL SLIDE-IN RANGE. I’m totally in love with it, with one very minor exception: the digital touch screen on the front (the oven controls) is VERY touchy. Like, if you’re cooking on the range, and lean over to reach the back burner, and your stomach touches the screen even the slightest bit, it’ll turn on, or try to edit the oven controls. Sometimes even spraying cleaning spray will turn it on! I’m kind of used to it now, but it was a bit annoying at first. But like I said, that’s just one minor thing. The range and oven functionality is great, and I really love it overall.
The dishwasher IS indeed paneled, so it’s hidden. There’s a photo in the post that shows a side-by-side of the dishwasher open and closed. Sorry, I know there are a TON of photos, but it’s kind of buried there in the middle.
Now that I’ve been using the kitchen for 9 months or so, there’s very very little I would change (in part because I did so much research and probably OVERthought it in the planning process). I think the ONLY thing I would change is I might re-locate the pull-out trash and recycling bins. They are right in front of the main counter we use to prep, so if there’s two of us in the kitchen, with one person prepping there, and the other person wants to get to the trash (which seems like ALL THE TIME), the first person has to move so the other person can pull out the trash. That’s the ONLY thing about this kitchen I would change, and it’s honestly not that big of a deal, even. So, overall…I’m super happy.
Best of luck with your remodel! Feel free to reach out with any other questions 🙂
Love your reno, can you tell me where the hanging pendant lights are from?
Hi Catherine! The lights above the table are called “Calhoun Multi Pendants” from Pottery Barn. I hung two pendants, and each have three bulbs/globes. Unfortunately, I think PB has already discontinued this item since I bought it, but you may be able to find it on eBay.
The pendant above the sink is also from Pottery Barn, and that one is still available. It’s called “Calhoun Glass Indoor/Outdoor Pendant”: http://www.potterybarn.com/products/calhoun-glass-pendant/
Hope this helps!
Hi. I found your kitchen photo on pinterest and I love it! Could you tell me the size of the table and bench. Thank you!
Thanks so much Kristina! The table and bench were custom made. Measurements on the table are 70″w x 39″d x 31″h, and the bench is 58″w x 15″d x 18″h. Hope that helps. Just let me know if you have any other questions 🙂
Love your reno! I’m knee deep in mine right now in my 1921 Craftman. I have to ask you about your sink/faucet. I love the single sink and am curious to what brand you picked.
Hi Stacey – thank you so much! The sink is the ONE THING I honestly didn’t do much to pick out. I told my contractor I wanted a big, deep stainless steel sink, and he brought this one over! I think the brand is “Zaza” if that helps. It looks like that might be a brand made here in MI, so I’m not sure how widely distributed it is. The faucet I used is this one: http://amzn.to/20rgbET
Hey girl. Love your kitchen remodel. So cute. That table and bench, where did you get it from? Custom built? It’s exactly what I am looking for in our dining area. 🙂 P.s. love all your food photography, beautiful.
Hi Crystal! So nice to hear from you 🙂 You’re correct – it was custom built by Spencer at Ironwood Fabrication. He’s based in SE Michigan. I want to say Oxford, but that could be totally wrong. He delivered table and bench to me, so that’s why I’m not sure. Anyway, I highly recommend him. He worked with me to make exactly what I wanted and was very reasonably priced. Here’s his website and some social media handles:
http://schrodt60.wix.com/ironwoodfab
https://www.facebook.com/ironwoodfab/
https://www.instagram.com/ironwoodfab/
I’ve been dying to see the “after” photos ever since I first heard about your remodeling endeavors. SO GORGEOUS! What a beautiful kitchen and a light and airy space. When we get our forever home, do you want to come design our kitchen??
Thanks so much, Michelle! I think I got pretty lucky that this all came together as well as it did. But good to know I might be able to have a side gig in kitchen design when you move into that forever home 😉
LOVEEEEEEEEEEE. I’m a fan of white cabinets, stainless appliances, and dark floors. Your toes reflected in the range are just adorable …. yes, I notice silly things like that. LOL Enjoy this space, as I know you will, and blessings this new year!
Thanks so much, Nicole! Sounds like we have very similar tastes. And somebody else noticed my toe reflection in an earlier photo, so you’re not the only one 😉 Happy New Year!
Lori, this is the post I have been waiting for! I LOVE, LOVE, LOVE your new kitchen! It is so fresh looking and perfect for a chef like yourself! I’m sure you will be whipping up many fantastic meals in there! Enjoy and congrats on the end of the project!! Deb
Aww, thanks so much Deb! I’m enjoying every minute in this kitchen. Happy New Year!
Beautiful! I can’t believe where the stove was before your remodel. It was in such a terrible spot. Now you have an open and functional gorgeous kitchen. Well done!
Haha, I know! That stove was in the worst possible spot before. I think just moving the stove to the other side of the room was one of the best changes I made. Thanks so much for stopping by, Christy!
Congratulations! Great photos and wonderful details. It was a pleasure to design with someone like you who actually uses her kitchen and wants/needs to get the most out of it. Can’t wait to see it in person and swap stories now that mine’s finished too.
Thanks Eric! It’s hard to believe it’s the same kitchen. Your expertise made a world of difference. I can’t believe how much storage is packed into this small space!
How beautiful kitchen, all your decorations are perfect for 2016. Happy new year lady
Thanks Anthony!
That’s so cool! I thought they looked wedding-ish and thought maybe they were yours. But then I stalked your FB page and determined that they weren’t. Because that’s how I roll. #creeper
bahahaha! Pinterest didn’t exist when I got married. If it had, I probably would have had cloth flowers.
WHOA! Those before and afters are striking! it’s gorgeous Lori!! Congrats!
Thanks so much Karen, I appreciate it!
OBSESSED. I love the fabric flowers too — so cute! Everything is so pulled together and perfect. I need to see it in person!
Thanks Rachel! The story of those fabric flowers is so random. A girl in Ferndale made them (literally, like 200 bouquets of them) for her wedding. Once the wedding was over, she decided to sell most of them, and I snatched three bouquets right up. I thought they were the coolest things, and no way am I crafty enough to make something like that myself. LOL.
The before and after photos are striking. I know it was a long and dirty project but I am so happy we did it. And I am so very happy that the kitchen is functional and beautiful. I am even close to knowing where everything gets put back.
P.S. Whomever got you those E A T copper letters is a pretty cool dude?!?!
Yeah, who got me those? Cool dude.
Fantastic post and great photos, Lor! So happy you are able to have your dream kitchen!
Thanks Mom! Love you!
Wow Lori – I LOVE IT! It would have taken me forever to pick out all the details – and driven me insane at the same time 😉 Nice job!
Thanks Kristy! It definitely almost drove me insane, but I made it through 😉
What can I say? Your remodel is stunning and I’m concentrating hard on remembering the reasons I like you in order to prevent my seething jealousy from raging completely out of control. I’m now going back to my dungeon…I mean kitchen…to make my dinner. 🙂
Hahaha, thanks Anita. Please focus on all the reasons you like me 😉